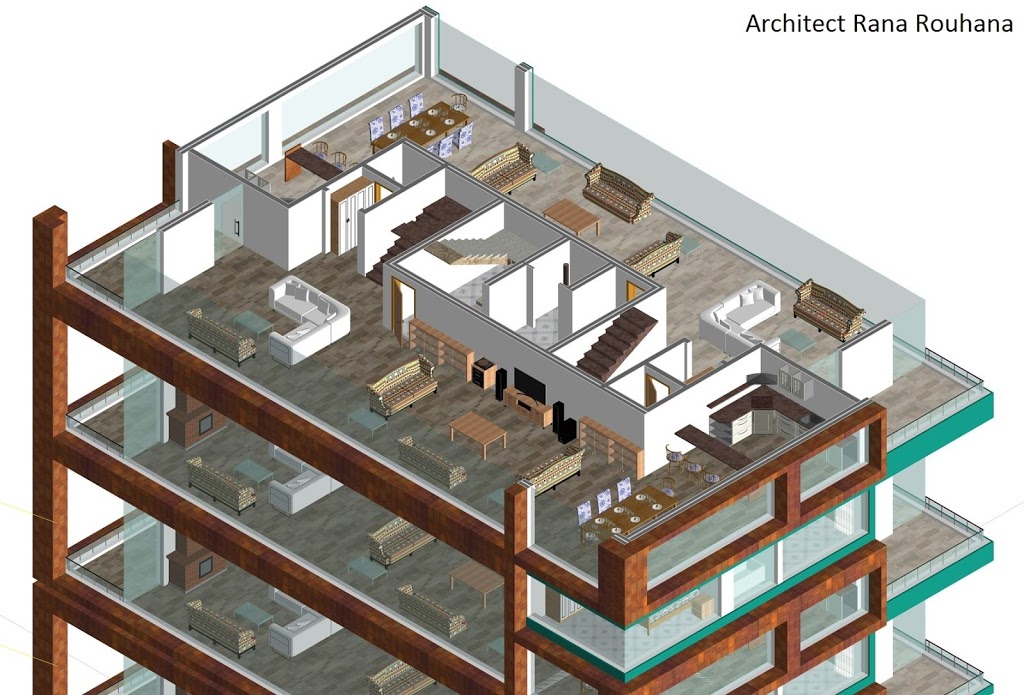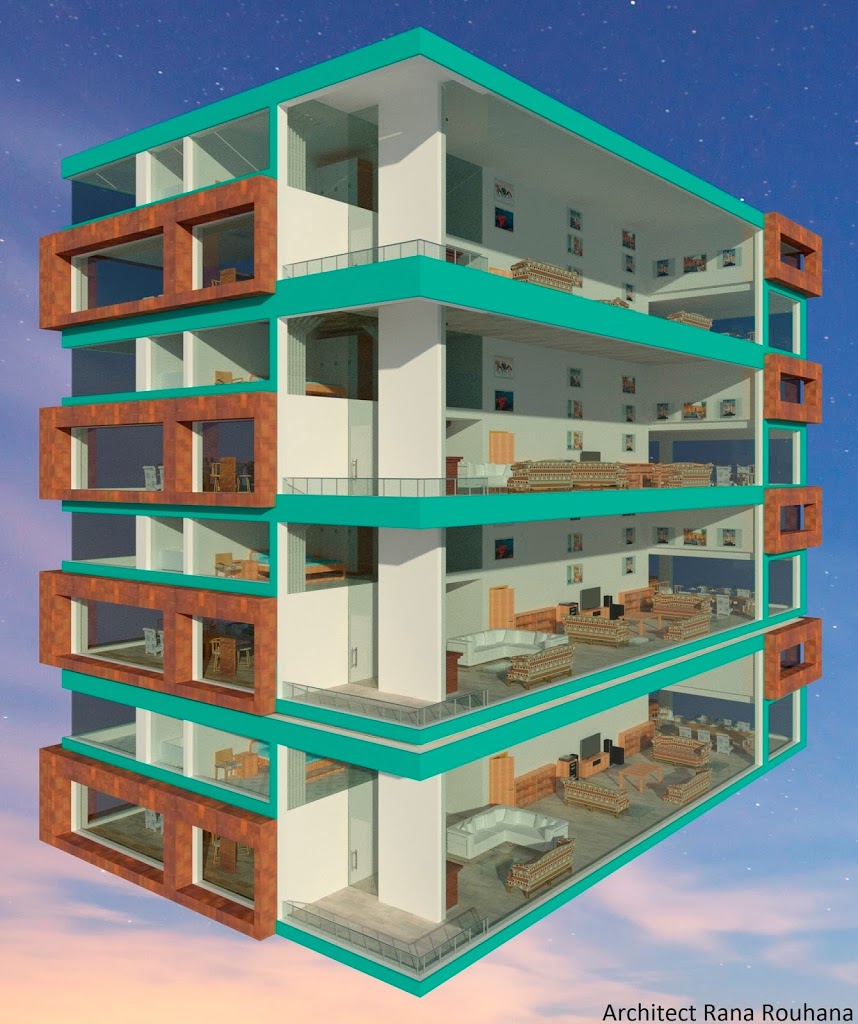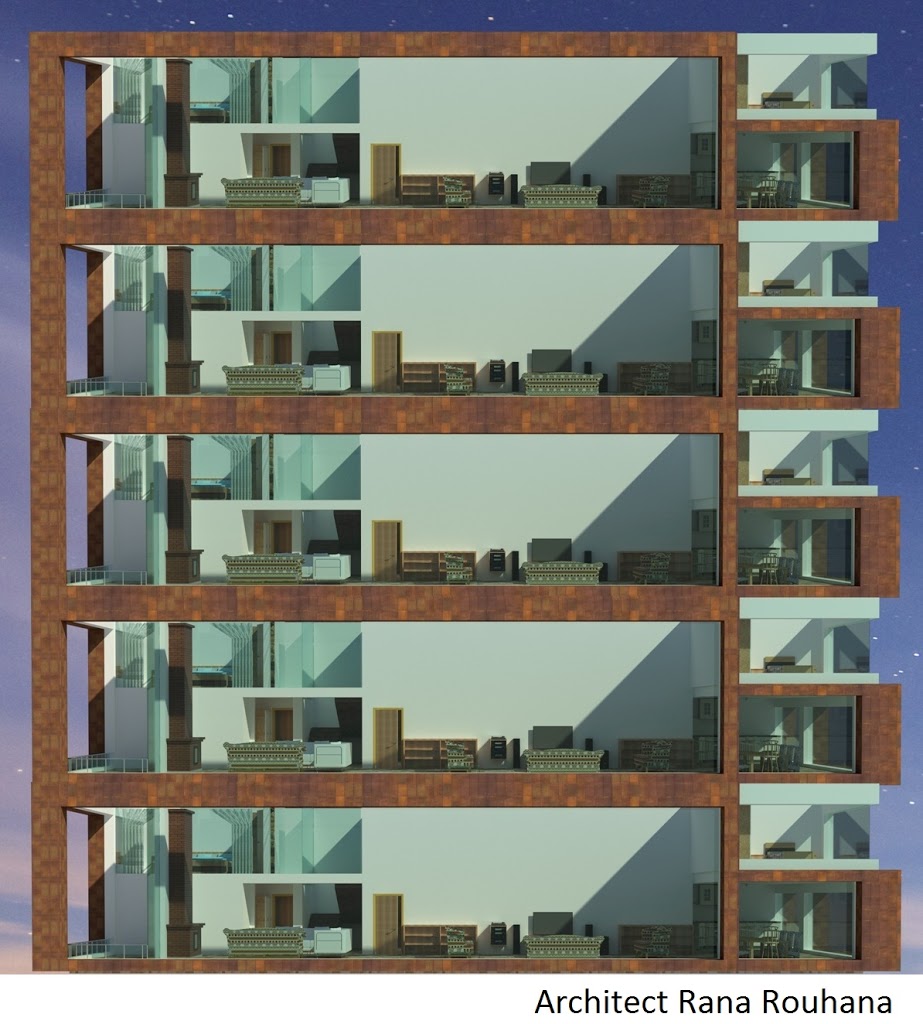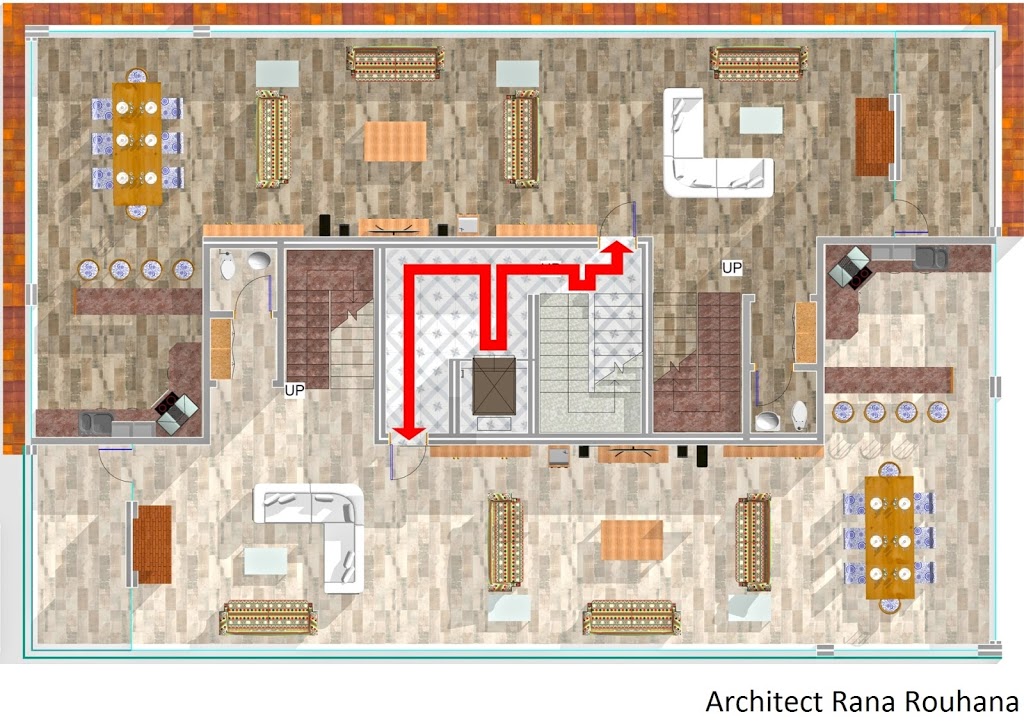We know that in the World of design concepts there are infinite options and infinite ideas, but when we want to turn these ideas into reality it is sometimes difficult. Architecture design is a form of art that sometimes separates from reality and just pushes a regular sized apartment to a million dollar construction project.
This concept focuses on volumes of an Apartment and reshapes the volume to obtain more space where needed and more accessibility.
Rooms with higher ceiling feel more spacious and it is important to have a higher ceiling in the rooms where most time is spent.
Bedrooms, bathrooms and even kitchen are places where we usually spend a short time. In bedroom we mostly lay on the bed to sleep or read. In bathrooms we take a quick shower and leave or lay in the tub. And finally, in the kitchen we stand to make a quick salad (or Ham sandwich for the Carnivores), or run to the fridge to grab a beer. All these rooms are places we spend less time, and thus having a lower ceiling would not influence our mood in the house but will grant us more space for the rooms where it matters.
Using this idea of space, Apartment X is designed to have double the height for main rooms and the lowest acceptable height for other rooms. For the sake of example the high rooms can be 5.5 meters and the low rooms can be 2.5 meters. This concept is shown in the picture below.
Two apartments joined together, form a perfect match to one floor height of 5.5 meters. This X fusion allows the apartment to have a larger area. Not just more comfortable space in the living room, more space for the entire apartment and also every apartment has an outside view on all four sides of the building. The video below is a simple demonstration of the “2X fusion 4000” (just so the title sounds fancy ! )
Below are some 3D designs of an Apartment X, a floor plan of two apartments, and an X building.
I would like to read your comments on this concept as an Architect or a person who might consider living in such an apartment.
 |
| ISO view of two Apartment X. |
 |
|
ISO Apartment X Layout
|
|
Floor Plan showing main access and each apartments’ inner stairs.
|
 |
|
ISO view of an X Building
|
 |
| Side view of the living space. |
Finally I would like to thank my sister Rana Rouhana for her contribution on the development of this concept and her nice work modeling. Its good to have a talented Architect in the family.


